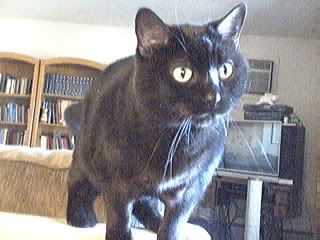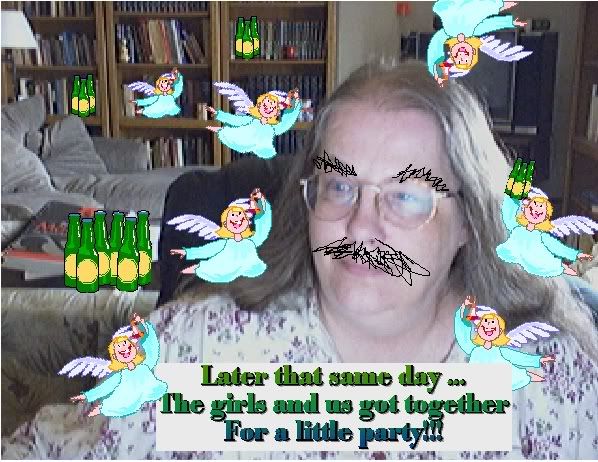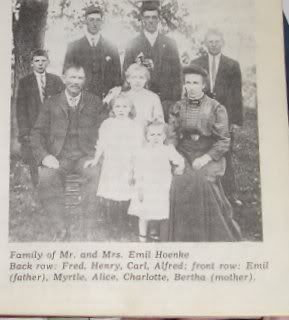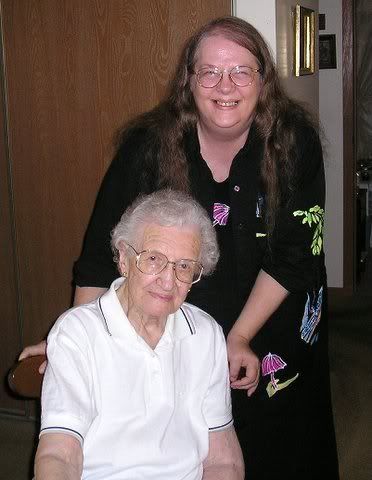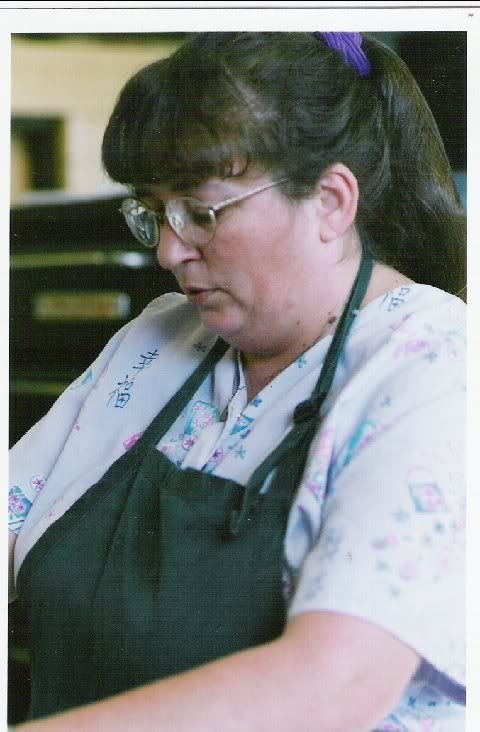It took a couple of days, but I think we got the Sewing Room bugs worked out.
Afternoon. We’ve been working on the sewing room off and on for the last 24 hours. I think we’ve made some significant changes. The above is the design as she sits now. The first string of purchases are the 2 tables, the glass table for the sewing machine and a can of paint/brush. All three tables were purchased this morning. I would like to talk to Bob because I’m intending to spend the paint money today too if I can. I would like his advice, but it was a mess this morning with Rich. We talked to him first about the changes, and then he was like – it’s not going to happen for a couple of weeks. I was like, no … now. But, he backed Bob off where Bob and I had agreed to meet tonight or even over the weekend if we had to.So, now I have to check with him once more and tell him that I’d like to go over to the lumber store to get paint so I can start painting the shelves. I don’t have to wait for anything to do that. It might be a little more congested in the kitchen, but there is nowhere else to work on the project without carrying all those boards downstairs and then back again.
Bob doesn’t have to do that part. I’ll get a plastic tarp, a paint brush and a can of paint. I’ve got the color I want in mind. Well mostly there’s a darker of the mauve and a lighter and I’m not sure which to go. One way or another they are going to be breaking up white walls. We couldn’t change that part, but the boards will break it up. As to the tables, they will just have to go in the front hall until we can bring them in. The glass top is easy enough to tuck away, but it’s going to take maybe up to three weeks for it to come in because it’s based on the design of my Viking Huskavara 980 – special ordered. We figured out we could use for a chair the one from the old office sitting in the hall. So that worked out.
The tables are walnut finished and one is 8 and the other is 5 foot, so they will tuck into each other giving me 5 x 5 ledge room and then by the second sewing machine there will be another 3 1/3 foot.
Many of the pieces for this design I have already. I have the couch, fridge, design board, TV, end table, shelving boards, shelving brackets and the two sewing machines. Everything else is pretty new. There is a two-part couch in the room now so we are going to change that part with a “right-arm” for the piece with no arms and the piece for the corner that can swing as a left OR right arm. We’ll use the three-piece in the sewing room to make a 9 foot couch going from the end of the wall and tucked in back of the tables. There will only be about 3 feet of the couch totally accessible, and then another 3 feet will have a 6” access and the other will just be for extra pillows and a blanket.
The big deal on the second stage of the project – the one that will have to take place after the fire place mantel sells is the $355 middle section. This is where we get 14 – 47” shelve tracks for the walls. Two will go over the fridge, six will go over the long table and six will go over the couch. Bob said that it’s not hard and that if you find one stud … you just measure them out and they are every 6 feet. That’s the part we were going to do all night, but Rich didn’t want Bob crawling all over the place over furniture. That part could wait a week. Maybe I’m overly optimistic, but I’m sincerely hoping the fireplace mantel sells at the price we’re looking for. Maury should be moving this weekend or the next into his apartment, so he should be taking his TV, receiver, speakers, organizer and anything else he might have left. I left a message with him this morning and also asked for help getting the new cable boxes in and telephone connection. He’s going to put up a fuss about having to do so much especially while he’s moving, but then it has to be fair to me too. We should get something for having given him so much space for over the period of almost one year.
I hate to sound disgruntled, but I am. We didn’t mind the inconvenience until he started to pretend we didn’t exist … there’s got to be some natural barrier to that feeling.
Hmm, should say here too that the old fabric shelve is going back to the living room. It’s got to take up some room in clearing space from the desk, coffee table and cutting board. There’s so much stuff on those surfaces we cannot move in there. I don’t know how to do it neatly, but some things should change. I believe also that the fabric and baskets under the table/desk in the living room will come back to the sewing room as will some of the stuff that’s on the top of the file cabinet. There’s a box of cut-outs and a bunch of cups with markers in them.
That’s going to get cleared so there is nothing up there but the ironing table and MAYBE sometimes the iron. O would like to also put up there I guess the fabric that we are working on currently – though the best idea might be to get a wicker for each project and unless working on it directly it has to go on the shelves.
There’s that whole fabric bag too. That should have some kind of storage in the back. I’d like to make sure the cats don’t figure it is the kind of bag they can urinate on. Heaven forbid we leave a stray jewel bag.
Hmm, maybe what would work there is a LARGE wicker basket. It could go under the design board. Hmm, we did something, but better figure another $50. We like these baskets (Just the $7 ones)
I like the idea of varying size baskets sitting on top of each other. The widest these get is 15” and the most tall 10”. I’m just working on a system now to take care of the scraps. Be relatively easy when having down time to grab a basket and start cutting them down. One of the shelves can be used for the organizing of various size pieces. Now as I sit here … I realize that I would like plants, but that would mean going past $900. Maybe if I can get all this in control, then I might be able to ask Rich if we can have some plants. It … oh that’s right … kitties chew on plants. Hmm, I wondered … that’s probably why we don’t have any.
Maybe we should at least get some pretend plants? Ok … that would be the thing then. We could go over to target and I could ask for $200 faux plants for my birthday mid-July. I would have to specify pink, white or green plant. I’d like to have a nice hanging one too in front of the window. Hmm, that sounds like a plan
I tried adding a couple of plants to the picture, but that turned out not to be a good idea. We better let that go. But as far as hanging plants, we could put one over the TV, in the middle of the two windows over the back corner of the couch and over the table to the left of the couch. I don’t want any in front of the shelves though. I wouldn’t mind hanging a half dozen plants on either side of the shelves. That would take some time though and they’d have to be pretty. Maybe that’s something that we could do over time. We could tell Rich whenever we’re mad at him he could give us a silk plant … Hmm, that would work!
Hmm, did we ever get to the third level? I’m not sure … I think I left off on the 14 shelving tracks. Two go over the fridge and six each to the wall over the big table or the couch. Then we just use the boards we got. The ironing table is actually going to be an ironing blanket and we’ll get a cutting board like the white one in the living room. Both pieces are about 24 inches plus or minus some, but will fit on the table proper. The six lamps are just individual ones focusing on just the area they are covering … I should be able to move them around to get light where we need it to go.
The third level is getting the curtains made … this is a better picture of them.
Aren’t they beautiful?

I can’t believe I found it in Jinny’s collection. It was one of the very last and should be used in whatever proportion I can figure out although I budgeted myself for only 14 yards. I will have to measure windows today. I’m hoping I have the hardware from CS because I don’t have much more of a budget. The darker one is the actual color of the curtains. I’m thinking that if I did it right, I could put lace under or over it … might have to ask CS. It’s a high window so the lace isn’t quite as affective. And, we’re going to need remembering that the windows are 3 feet back of the table and machine so we’re not going to want to have to do too much.
Hmm, better get this day saved I got some work to do with it. I will include yesterday’s too.
OK. Maybe been teasing you with this a bit, but this is the last turn of the room before we closed out for the day. I talked to Rich and he gave us permission to talk to Bob. He said that it was ok that we do stuff like the painting. I'm going to show Bob the project ask for good advice like what kind of paint to get or if we need a primer and in general we hope he helps us out where we show up to be needing help. It would be nice to have a little positive support and Bob is really good for that. We talked over Rich saying everything is for later and how that isn't realistically me. I think all three of us understands. I don't want to upset Rich by having excessive contact with his friend, but doing this kind of thing is something Bob is much better at then either of the two of us. I really would like to see it go through. Ya know? Anyway here is the project - MINUS the plants (gifts I hope).





