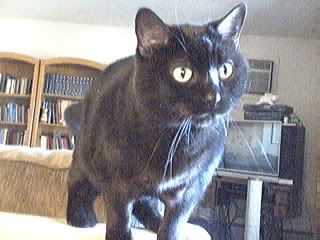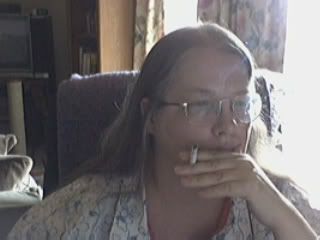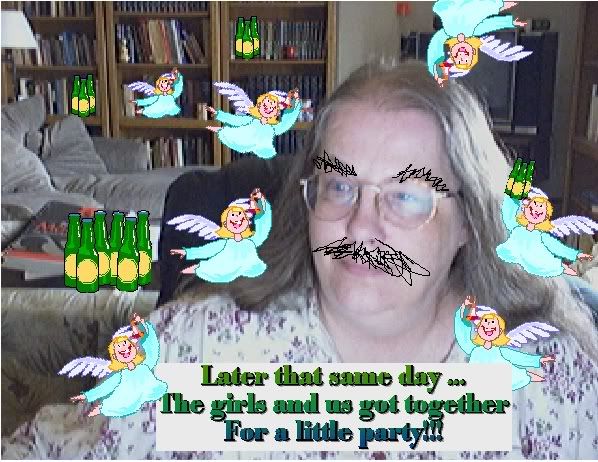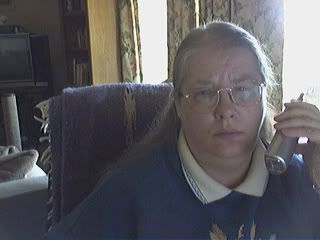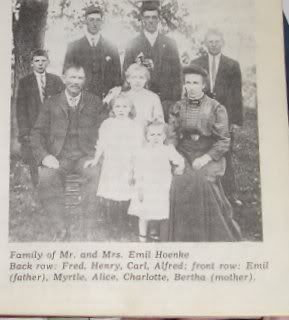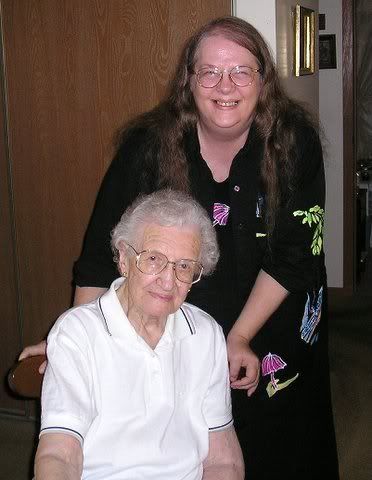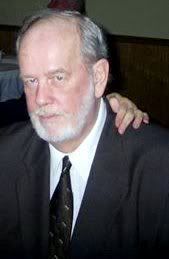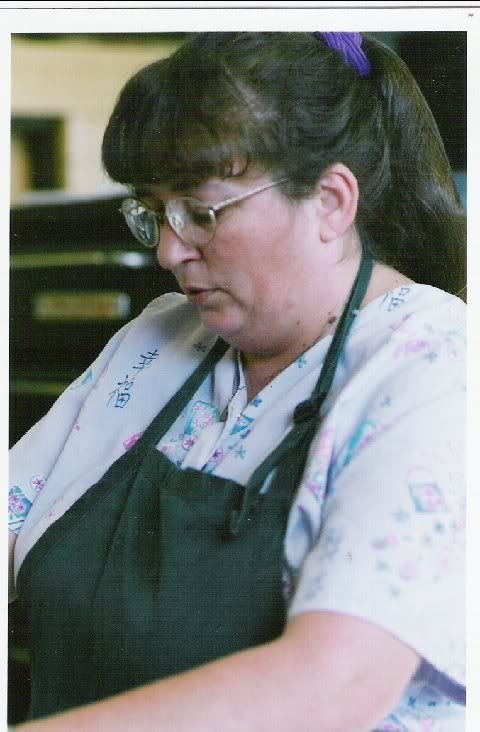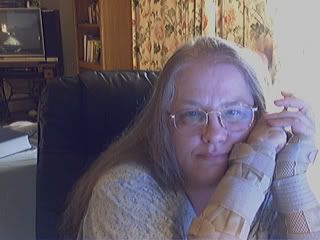Lot's more pictures ... the last set was the Devonshire and this set is the set we've chosen from the Buckingham - TWO stairs
Good morning. We’re getting a late start … it’s already 8:30 am. Yeeks. I better get my medicine …brb
Ok, ok … we’re all good. We had a rough start this morning in that we got up about 4 or so, but then went back to bed with Sweetie, and then we got up about 6 am and let him sleep another half hour, and now we’ve been up with him with both of us being on our computers and we just turned on the news. BUT NOW … Rich is gone. He had to go do a game. He says he’ll be back in about 2 ½ hours because his game is just around the corner. Then I think he has to go do some work, or maybe do it at home, but then he’s getting back home at about 4 something and then about 7 something he’s going out with the guys for some card playing.
Pswhoo. He’s a busy guy! He’s suggesting we MIGHT want to go to the gym, but I’m not so sure … we’ll have to think about that later, ok - but, not now. It is in alignment with paying bills – maybe later, but not now. We should though at least get out to be paying the banking. Hmm?
There’s a lot of news about terrorist attacks in India 327 wounded 176 dead. I think those are the numbers … or at least something close. I think they took over 7 buildings. They still have hostages.
They are doing some reporting now about a Jewish Center. That makes me a little more nervous, because Rich works for a Jewish Center called Jewish Vocational Services (JVS). Literally, I think he’s going to be ok, but any association gives one an opportunity to grimace. One Rabbi was on-line and said something about the network the Jewish services have. JVS is run by the Jewish Federation, so I’m very sure that they are involved in that communication system.
Hmm, kitties are actively chasing each other … wonder what’s going on there. Have I found their play time? They’ve wanted a lot of petting this morning. So, we’ve been very busy. I think that has taken as much time as anything in getting started. We were a little clingy to Rich this morning too … We let him have his quiet time, but we were actively wanting of a little of his attention. We had to hold back. Maybe we were just like the kitties then. We got in a few smooches, but would have liked to jump back into bed with him. I know he was too much into the activities of the day and getting things set-up, but you know … I be me.
Hmm, they are interviewing a hysterical woman … it’s hard to listen to.
Ok, ok … that’s enough of that kinda stuff, now I think it must be time to get back to our thoughts of the house. Hehehe … yah yah … you know me. We’re pretty one tracked. I’m not sure where my thoughts are this morning, because we’ve been in this haze, but it’s time to check out those thoughts. Hmm, where should I begin this time.
Well, one thing is for sure, that we need to be coming up with global plans to get to where we want to go. Hmm, we looked for a second at some of the Oswego community pages, but it was too much information and we found we aren’t able to really concentrate that much on it. That’s kind of the general trend right now is that we’re a little discombobulated. I want so much to progress the situation, but I’m not really sure where to go at this moment. Maybe we could go back to at least looking at the house and seeing where we can go from there.
Hmm, this is a good place to start. This is the general overview of the Buckingham .. it’s just a short paragraph. Maybe we can take it from here to someplace.
Buckingham
The elegance of the Buckingham is immediately apparent with its gracious two-story entry featuring an angled staircase. On either side of the foyer you'll find formal living and dining rooms, perfect for entertaining. The entry leads to a soaring two-story family room, sure to be the hub of activity in your new home. On either side of the family room are a large kitchen/nook and a private library with double doors. A walk-in pantry, laundry room and powder room off the library complete the first floor layout. Ascend either of the home's two stairways and you'll find four bedrooms, including a luxurious master suite that pulls out all the stops: tray ceiling, his and hers walk-in closets, and sumptuous bath. The upstairs hall offers dramatic views of the family room below. The secondary bedrooms share a bathroom with double vanities.
Hmm, just looking at the mortgage calculator. If we were to get a 30 year loan at 5.750 for $320,000 assuming with extras we’d be paying $30,000 down it would come to monthly payments of $1867.43.
Doesn’t that seem somehow doable? Now I know though that Rich would want to pay it off sooner. So, if we went with a 15 year loan, it would cost … $2657.31 and if we went 10 years, it would cost … $3512.61. I think though that the interest rates are down right now, so that it’s like 5.47. If that were the case the loan would come down about $100 a month. I’d have to check that part out.
I know … let’s go through some of the features and options. This part hasn’t been recorded here yet.
There’s some really nice standard features here. Ok, let’s take a look.
As to Distinctive Exteriors – we have exceptionality. Here we go.
• Fully sodded home site
• Alcoa® premium maintenance-free vinyl siding
• Simonton® Low-E single-hung, double-insulated vinyl windows
• Simonton® Low-E double-glazed insulated patio doors
• Asphalt driveway
• Mailbox
• Exterior LP Smartside® trim
• Decorator exterior light fixtures
• Schlage® front entry handle set with deadbolt
• Screens throughout on all operable windows
• Frost-proof hose bibbs
• Waterproof ground fault interrupt outlet
• Underground utilities
Under Quality Construction we get …
• 200 amp electric service
• 25-year CertainTeed® shingles with continuous ridge vent
• Therma-Tru® steel insulated 6-panel front door with sidelights
• Copper plumbing water supply
• Drywall glued and screwed
• Direct wire smoke and carbon monoxide detectors
• Energy Seal package
• Pulte Homes unmatched 1-2-5-10 Yr Home Protection Plan
Impressive Interiors
• Full basement with rough-in plumbing
• Dramatic 2 story foyer
• Vinyl-coated wire shelving in closets and laundry
• Painted stairs in basements
• Doorbell and chimes
• 3-panel white Clermont doors and trim
• Schlage® interior door chrome lever hardware
• Oak wood railings
• Decorator selected Sea Gull Lighting® light fixtures
• Vaulted ceiling in master bedroom
Energy Features
• R-13 batt insulation in walls
• R-38 insulation in attic; R-30 in vaulted areas
• Bradford White® 75-gallon power-vented water heater
• Dow® Weathermate™ Plus house wrap
• Energy Seal package
• Honeywell™ programmable thermostat
Floor coverings
• Choice of Mohawk® luxury carpeting (berber, plush, or frieze)
• Choice of ceramic tile or hardwood floors in kitchen, foyer, powder room and walkway
• Ceramic tile flooring in master and hall baths
• 8-pound carpet pad
HVAC
• Lennox® energy-efficient gas forced air heating system with 90% efficiency
• Lennox® 13 SEER central air conditioning
Designer Kitchen
• Walk-in pantry (per plan)
• Moen® faucet with sprayer
• InSinkErator Badger® garbage disposal
• GE® gas range, ENERGY STAR® dishwasher, and microwave-choice of black, white, or stainless steel
• Corian® countertops with integrated Corian® sink
• Ground fault circuitry
• Icemaker line
• 42-inch Merillat® maple cabinetry with roll-out trays
• Kitchen Island
• Recessed cans above island
• Sink and desk
• Desk and butler pantry
Elegant Bathrooms
• Moen® polished chrome faucets
• KOHLER®/Sterling® bath fixtures
• Pedestal sink in powder room
• Elongated toilets
• Deluxe master bath with walk-in shower and separate KOHLER® soaking tub
• Corian® double bowl sink in master and hall bath
• Large vanity wall mirrors
• Merillat® maple vanities in all baths
• 12" x 12" ceramic tile flooring in master and hall baths
Garage Features
• 2-car attached front-load garage
• Overhead steel garage door
• Garage door opener with 2 transmitters
Plumbing and Electrical
• Direct-wire smoke and carbon monoxide detectors with battery back-up
• Gas line for dryer hookup
• 8 pre-wired phone jacks
• 6 pre-wired TV jacks
• 6 ceiling fan pre-wires
• RQ6 quad shield homerun to a central location
Ok – that’s pretty cool, right? I might have to go back and read through all this again now that I’m done cutting and pasting.
Wow … just going over it again now. It’s really pretty jam-packed with some really cool stuff.
WooHOO. We found a few more pictures of the home. I saw different outside decors and this one is the one I like the most … it is of darker brick on the front.

Did I mention I really like the pillars? I don’t think I’ve even mentioned the nice arch over the door. But, this is pretty much it from the front side … like more to come. AND, we’ve found two pictures of the interior. One is a picture of the kitchen and the other is a picture toward the family room … hold on …


This kitchen is the standard maple I believe the model that I looked at had cherry, but that was another add-on though a very nice one. I think this picture too of the family room, might be the one where there is an extention of the family room of four feet. I don’t remember the window on the side of the 3 main lengths. But you sort of get how the fireplace is placed and the general flow of the rooms. I don’t remember the pillars being square, but they just might be. That’s fine with me. In this one too the floor in the living room is all wood, where I think the standard model has the kitchen being anything and the living room being one of 3 kinds of carpet. It’s funny, but the furniture in this room is similar to ours, with the exception of ours being more mossy green than gold. I am also pretty sure I wouldn’t have polka dotted curtains, but I don’t mind the curtain arrangement here.
I think what’s important here is that you see how beautiful the place is as to general structure. Man …. I might sit here and stare at this image for a while, but now I’m inspired to look around the internet for maybe more pictures. I was very happy to find this one. It’s a Pulte home in Carmel, IN … and there the house is going for $432,385 - $479,510.
Oh man oh man … I think I found an interactive!!!!!!!
Oh man oh man oh man oh man. Ok, now you might imagine what we’re going to do for the next several hours. Look out for another 50 pages. This one that we found has a few dismilarities, but the majority of it’s the same. Like I don’t see double closets in the master bedroom and there’s a double sink instead of two sinks, on either side of the socaking tum, but you’ll definitely get some better idea. I’m a lot happier with the decorating though at the house we saw, but then again …. We’re just giving you an idea of the feeling of the place. Are you ready? We’re probably going to start at the foyer again and work our way around. I’m a little disappointed we don’t have a view of the bridge, but there’s some really good shots coming up. Ok, are you ready? Here we go!

This is a picture of the front door. It’s nice … nothing real special, but much nicer than we have right now. I like that there are windows where we can look out at who is coming in. You get an idea too of how wide the foyer is in front … there’s a lot more to it, but this is the first view. Now we’re going to look straight up.

Pretty, hmm? You can see from this view how tall the foyer is how big and round the window is above the door and the placement of a couple of the pillars. We’re going to need getting used to some change in that this house is in reverse from the one we looked at. I think I like the one we looked at better than this, but again … we’re just getting general ideas. This next picture we are going to look to the right where the living room is.

I don’t like the color in this one or the green rug, but you get an idea of the space. I think the living room is in general small, but it’s built more to be a sitting room or parlor. There’s still a pillar to the left and one to the right of the one shown, but this shot got the most room in. Again nice windows, enough room for a regular size couch, plus … but we’d really have to figure out that space. If we were to get this house, I’d guess that since my couch would go in the family room, that Rich would have more choice as to how to decorate the living room. I don’t really know his style. I think he has a dining room set he’d like to keep from the old place, but he’s giving the wife first option of anything she wants … so that part might have to be checked out. It might be she also has her mother’s dining room set, so she’d like to get rid of the one Rich had gotten.
This picture is covering a nice part of the back foyer. To the left you are seeing one of the missing pillars to the living room. The door you are seeing to the left past that is the first floor bath, and the red room we’re looking at through the double doors is the office. You see the bottom part of the stairs and you see a part of the family room where you are looking directly at the fireplace. Notice how big wide and open the floor is? Ok, a better look? Let me show you a picture of the floor … which is only part of the foyer.


Nice, hmm? Ok … you don’t really want to look long at the floor. Ok, I get that … Why don’t we look up the stairs and see what we can … deal?

This is part of the picture, but we’re going to get one more of the railings that is pretty cool.
You can see in this picture how it goes up at an angle and how part of it is a landing that looks not only over the foyer, but toward the family room in the back and the living room, office and dining room. It is a spectacular view. Can you see the tall window in the back which is the family room?
And, of course the fireplace mantel which is two stories and stunning. To the right, past the flowers, you are seeing the entry to the dining room which is directly across from the living room. Oh yeah, but wait first I want to show you upstairs from this view.

WooHOO!!! This is actually from the bottom a picture of the bridge we keep talking about that is sooo sooo special! You can see from underneath the big windows and the width of the ceiling/floor (with spot light) and you can see from the top of the bridge both sides of the railings on either side of it. It is SOOO cool up there and remember that its very long. There’s more railing on the other side than the railing on this side. I cannot say enough about this house’s openness … I’m pretty sure it’s been awarded as a premier design. Let’s take a peek now at the dining room. Isn’t it just sooo cool that I can look at the Internet and see my house before it is even built??

This is a picture of the dining room. I think it’s too much red, especially due to the paleness of the hall, but the sense of room is nice. I don’t remember it being indented, where the china cabinet is but it’s pretty non-the-less. Now that I’m looking at it it might be the same for the living room … or maybe it’s because we’re looking at the bay windows. I’m not sure whether the bay part is a regular feature or an add on. This picture though is very nice. It’s very cool to look in to the right and left and see this much formality and I like the thought that these rooms are used primarily for guests so they can stay nice and neat without the sense of being lived in. To draw someone into the house further would take familiarity with the family, or to show off the interior maybe you could bring some in through this portal to the office. Let’s take a look at that now.
Oh wait … I gotta show you this picture first. It is a picture of the foyer we were just at – the side going toward the front door and includes the dining room to the left and living room to the right. You ready?

Isn’t it something! What a marvelous place to stand with your guests or even BOYFRIEND as leaving and entering the formal house. I wanted to get in here the wooden floor which I think is standard here. Maybe another shot would be here to look up. Hmm, the pictures are kinda similar, but because these are sooo cool, maybe we want to do that now. Hmm? Here is looking up. Because of the lower ceiling where we are standing in the office we can’t see HOW tall the foyer is, but this includes a nice picture of the arch and the ceiling light.

Isn’t it just too cool! This is my dream Buckingham palace! Again this is standing inside the double doors of the office so visitors doing business can come right through and appreciate, but yet be kept somewhat at bay as to the entire interior which is more family orientated. This next picture is a minor picture, but I thought we’d include it anyway since we were here. This is the living room of course on the left and the office door to the right, but in the center is a picture of the front hall closet and behind it where you can see the light playing on the floor is that bathroom we talked of before. It is a half bath and placed in an excellent position for people coming in and needing a rest-stop, or a business contact needing on the way out or for that matter to bring anyone in the house back to this wonderful space from the kitchen or family room. It’s very centrally located.
Hmm, I think we lost the above picture ... *sigh* moving on...
This next picture is one wall of the office and then again we’ll look at one more. You can sense how nice it would be to work in here. I think we discovered before that it’s about the same size as the living room. The dining room might be larger. Here let’s look at that. I guess the office is 11’7”x 16’1”, and the living room is 13’0”x12’11” and the dining room is 11’11”x15’4”. SOOO, that means the library is the longest room of the three and the most narrow by just a few inches. The living room is the most square.

I think this is the long 16 foot view of the room. I’m thinking that at least … and then this is an image of the right side of the room looking more in-depth and including the window at the far end. The window actually for the sake of your bearings faces the back yard.

We would have to come up with a way of managing this room for two people. I’m thinking at this moment of a tall credenza and hutch on the long wall for the big computer which is mine and then a really nice size desk on the other side. I’m not sure if there would be room for two chairs like the one pictured on either side of the window, but in my mind here I’m thinking Boston legal where they are sipping their cognac at the end of the show. It’s a nice image of a place for two business associates to relax. I don’t like the narrow curved table and I might think that the desk not be so big that you couldn’t put a couple of guest chairs across from it. It would depend how big the credenza chair would be … This way anyway I could be working at the computer from the credenza and Rich could have the big desk for his lap top. AND, when Rich wasn’t in, I could be using the big desk for writing or making calls. The double doors to the room really open it up and I couldn’t be more happy to have this room on the first floor.
This next picture is one I hadn’t thought of as coming … so in this sense it’s really a good idea to take your time when going through things. The left frame of this picture is the right side of the office door. I hadn’t realized til now how open it was toward the family room and the kitchen. This is your first view of all that. You don’t really get a view of how tall the family room is, but you get a sense of space. Here you can see also the two pillars breaking up the nook and kitchen from the family room. And to the top right corner you can see something else new … though it might be seen better from one of the next pictures. But, it is a picture of the butlers cabinet. Directly across from the butler’s cabinets is a door going down to the basement. I’m not sure right now what that other door is just to the right of the pillars. I know in general toward the back of the kitchen is a laundry room, a door to the garage and the backstairs going to the second floor. I think there is a better picture coming up in that area so for now we’ll go on. There’s one more picture I think of the stairs from this view we want you to see.


This is a pretty good picture of the front stairs and then directly across from it is the back stairs going down in one straight line. This is where I imagine the grandchildren to run up and then down and over and around and up again. Hehehe … Oh yeah we have a sparkling imagination. You can tell from the ceiling here where those two ceiling lights are of the balcony/bridge up on top. I’m not really committing here to what that door is up on top, but if I were to guess, I’d say it is the 2nd bedroom. The master bedroom is toward the back of the house more over the kitchen. Are you having a good time? Can we go on? Oh please!

This is the family room view of what we were just looking at … you can see here how wide this particular wall is and you can see a better picture of the Butler’s pantry. It is really a beautiful piece. This is also a good picture of the landing we’d mentioned before that looks into the family room, and is part of the openness of the front hall. You have a sense of being INTO the room, but there is a smooth continuity to the front rooms of the house. Again the ceiling with the cans here is the bottom part of the balcony/bridge. Let’s see how much of that we can get in this next picture.

Wow … you can’t get it all here, but this is the majority of the railing. You can see toward the floor a slight view of the railing on the other side. You can also see a light coming from the top right. This is because on the other side is the archway and door and the ceiling light over the foyer. It is really just too cool. Let’s see what’s then in the next shot. You can’ tell any real pictures of the hall or other bedrooms here and indeed I don’t know if we’re going to see a better shot of the upstairs hall and small bedrooms. There is a set of master bedroom pictures coming up, but they center those pictures on the bathroom, so you don’t get the full sense of hallway, I think.

I was right … there wasn’t too much more to be seen from down here, but we did finish up the hall and point out this wall which is part of the family room, but the upper part. You gotta imagine this cabinet is about 7’ – 8’ tall to appreciate the height of this room. Now let’s see what happens when we look down.

This is not a great picture, because it looks out of perspective … we pulled the camera back to get in as much of the wall as we could. I’m imaging those pictures on either side of the TV cabinet to be about eye height. This is the wall if I’m not mistaken on the back of the library. Now the next picture is going to be the fireplace at least part of it and this wall is an angled wall.

This is a nice warm view of the fireplace. Pretty much your seeing floor to ceiling, not quite, but your getting a very good view of it. I can see why they charge an extra $7000 for it, but I’d also say it was a bargain, because when you see the fireplace on – and it’s one of those electric kind, you just have to imagine how handsome it really is. I’ve always, always, always wanted a fire place in my house, but I thought I’d never get one. Now we’re still at that point of knowing we might never get this house, but even having it included in my dreams is very satisfying.

I’m not sure if the fireplace in this picture is distorted or if it really appears as this huge next to the windows. But, in this view you can easily see there is four windows and not three … I’d have to take another good look at that and figure out whether it is part of the deal or part of the extended option.
In this picture they have just one chair, but in real life we saw a full couch here and it seemed fine. Not sure all of how they placed furniture here and again it’s backward from what we saw so the imagines are a bit strange to me. Why don’t we look to the next picture, but please keep in mind that these particular windows are one of the home’s best highlights. The model of the Devonshire had four sets of window on that back wall, but you can see here how 3 windows is just fine – especially if you get that 4th window on the side.

This is a shot into the family room that includes now the kitchen in the back. In this model they have put the full couch in front of the other room. I kinda liked the view where that space is left more open, so that someone on the couch could be looking inward toward the kitchen and not so blocked off, but we’ve got one more side of the family room to look at … my guess is that there is going to be a love seat when I pan right. We’ll see in a second. I don’t remember what was there from one of the previous views. This house really does lend itself to leather, but again … we’re not ready to give up on our couches.
Ahh, that’s interesting … in this next view they actually have TWO full size couches. I can’t tell if the couch to the inner right stair wall is pressed up against the wall or has left walking space in back of it. I really don’t like the way this set-up seems to close off the kitchen and nook. It seems on the left there is a small coffee table and then one on either side of the other couch as well. I’m not sure if I’m all for that much space in the living room. I’d rather have the … well, our couch is really I guess like two couches too. How would that work? Hmm, forgot to show you the picture, wait!

Well, saying all that … I think we are done with this room! I think we’ve got two more rooms left. We have to do the kitchen and we have to do the master bedroom and bath. Ok, are you still up to this?
Let’s move on! It is a very big house with lots of views. I think the house is officially 3,175 square feet.
http://www.pultenewengland.com/communities/in/carmel/cherry-creek-estates/plans/buckingham.aspx
Whoops lost my web page … I think this is the link showing the interactive views we’ve been showing single shots of. I’m able to do this because I have the Snag it program. Very good thing to have.

Hmm this picture from the kitchen to the family room answers the question asked above. There is a nice walkway in back of the couch. I still don’t like that you have to go around all this to walk into the family room, but it seems to make a little more sense now. They’ve made use of both “invisible” walls to place furniture for a lot of people. They’ve got space for 7 people to sit comfortably.
I think in the case of a big family, this might really be necessary. I’m not sure if these are the best models though for families in that there should be space for the kids to be playing away from the general family. In this case you might want to set up something down in the basement or if there were an extra room available upstairs use it as a game room. I would not like to be in a situation that kids are underfoot all the time – especially older kids with their long lanky legs, wires and cords, noise and snack plates. I’d feel pressed to be in the kitchen where I’d be hearing them all the time and that would make me feel like their maid. I’m thinking well maybe as a Mom then you have the option of spending more time in the formal living room. That’s really a possibility, but man … the kids get
ALL THAT SPACE!!! Sheesh.
Better that I imagine the place to be JUST Rich’s and ours with lotsa room for visitors, but you can go home whenever you want too! I think it’s a very good room to visit and you’d really want to consider a situation where you can close the cabinet for the TV so that you can get a reprieve from it. But, mostly I think of adult children, MAYBE with a few grandchildren, but more visiting like than really laying around to watch TV. Rich and us can really use up a couch or two well. I think the TV really has to be on this wall, but I would put one long length of couch under the big windows, then wrap by the kitchen so that the lounge part is facing the big windows perpendicular to the TV. That way at least there’s a little better opening to the kitchen and other. But, there’s too room to play. I do like the border that appears to be over the pillars and around the kitchen ceiling. It’s a nice break.

This is a picture of the family nook in front of the glass sliding doors. This is not the same picture of the two story windows from which you can see light to the upper left. It’s separate. You can almost see the ceiling wallpaper here over the lamp, but most of this was to give you perspective into the family room from the nook table. I wouldn’t use a glass table, but that’s a matter of preference. I really like the glass on my coffee table, but it looks down at nice wooden legs and a display shelf. I don’t find anything interesting in looking down to other peoples’ laps and shoes.
Plus I like the option of putting down a table cloth. I used to like lace table clothes a lot. I also would put at least a 6 person table here instead of a 4 person. There really is enough room for it.

This is the most direct picture into the kitchen so far. I’d really have to look twice as to Maple or cherry. I would love the cherry, but know that it’s an extra cost. This is a really good picture though as if you were standing on the close side of the island. You’ve got a nice counter a great sink – the top of the counter goes right up to where the sink sinks deeply. I don’t know how much though I’d like to put on the counters. I’ve never liked the clutter. I would much more likely put lights underneath them and turn off the bigger florescent light in the middle. Hmm, is there a fluorescent or did I imagine that? I guess I imagined it … there’s just the recessed lights. That’s cool, but I’d like more space on the countertops. I like that there is space on either side of sink or stove and especially I like the space on the island. I’d like to imagine though that it was me on the cooking side and Rich looking in. Maybe he’d have his laptop on the island top. There are electrical receptacles on either end of the wood cabinet parts. This is where we thought before too if Rich’s mother were to live we could put a small TV.

This is another pulled back picture of the kitchen. In both pictures you can see the stove and microwave, and in this picture you can see the double oven. Man-o-man … wouldn’t Rich like that?! The door your looking at is the back door closet. Directly in back of the stove to the left of the door is the laundry room. And then toward the right of that closet door is the door going to the garage and opposite the closet door is the second stairway going upstairs. It’s really a full working corridor.
I like the back hall closet to the garage entrance for coats, I like the laundry so close to the back stairs, and I like the backstairs simplicity from the kitchen.

This picture just goes to show this house keeps giving and giving. This is the view to the back of the seating at the island. You can see here the writing desk, the extra storage the really, really nice fridge and the pantry. It’s a nice walk-in. I’m not sure what I would do at the writing desk. I know it’s a place you are supposed to work on recipe cards, but I’m thinking maybe with the help of a laptop, it would be a good place to pay the bills. I like the thought of there being a special place – this one would make it fun to sit-down.
Ahh, rich just came in … its 12:15 pm now. He sat down with us for a few moments to look at the house. He’s back to claiming that I’m going to need making a million first from selling my book.
Either that or, we have to wait till he makes his first million. We need to discuss again I think how the house only costs $1600-1700 if we pay for another 30 years. That’s reasonable and then he can pay off the house earlier under less pressure if he wants to do that. In the meantime having a mortgage and building equity should be a good security for the future. I still think that house prices even here are going to come down faster than not, but it would still take time and waiting is as sometimes risky as putting down. I do know that the Pulte houses have lowered their interest rates.
Ok … we’re back. We’ve been away pretty good this time. It is now 4:18 am the next morning … we’re going to add a few more pictures and then post AND then … probably several hours later, maybe start a new entry. We only have one more room to display – the master bedroom – well two rooms if you include the master bath. Let’s take a quick look.
The room is very large

This is pretty much the left side view as you look out of the master bath toward the bedroom’s double door. In this picture the ceiling is vaulted though in the model it showed a tray ceiling that means it’s indented upward at a pitch of about 1 foot. I like the trey ceiling better than this vaulted one. There is a lot of space though between the bed and the cabinet – pretty sure its for the TV. I like the double door feature though a lot … that continues the flow that we’ve been talking about. It seems on this model too toward the ceiling over the vent and between the two lights – that there might be some kind of speaker system. I know the model we saw had music piped throughout the house through a music system in the basement. I’m not sure if that is what it is, but I don’t think the builders build it naturally. Carpet is a feature of the upstairs, but you might have an option of tile in the bathroom.

This is one of the three pictures left. This gives some perspective on the size of the room. We’re pretty sure this is a king size bed. This bedroom has 3 windows instead of the four windows of the other house, but it really does seem big enough. It might be better in some ways, but I’m not going to stretch myself at this point to figure it out. One way or another it’s a pretty nice room.
This is a picture of the bathroom, but it’s not exactly like the bathroom at the model I saw. You can see though the Open door where the dresser is, and there’s a door to one side for one of the two walk-in closets. I’m not sure exactly what all the doors in this picture is, but in our model there is two sinks that are on either side of the soaking tub. There should be two doors for the closets, plus one door for the toilet, plus the door getting in the room. In this picture you can see too a bit of the glass door to the shower.

This is the last picture … you get a good picture of the double shower and a good picture of the tub.

In our model we looked at you get a little better access to the tub – where in this picture it is pretty wedged in. I think there must be something voyeuristic about having the tub right by a window, but I’m not sure how that all goes hehhehe. The tub in our place is a little different in that there are three clover-leaf type sides to it so that you can lean back and it seems then a little more generous. I’m thinking there might be advantages to a two people shower … hmm, am I being too suggestive? Shhh…
Ok, one more picture. I want to show you one more picture of the front of the house … there are several designs, but the one I’m about to show you is the best of what’s available to look at here.
Well, on second thought I’ll show you a couple of pictures. There are some nice options and many we’re not showing. I seem to gravitate to the brick fronts and the pictures with the more outstanding door entrances. I like the double height ones.



Hmm, pretty impressive, hmm? I’m not sure if some cost more than another. But these three were the best that I saw.
In the first picture I like the pillar effect, but I’m not so sure I like that there are fewer windows. I’m not sure if you have options there. I like the roof-line of the second one in that it seems more interesting. I saw a crawl through up to the attic in the second bedroom, but I don’t think it’s something you go to very often so I’m not sure there are any advantages to the one with more gables, but the roofline is what I like about the third picture – especially the one over the garage which is the part of the building toward the right. I like more brink and less siding though and I like the higher arches over the door, but if we could combine the pictures I would like the garage in the third picture.
I think I like the brick better in the first picture. I could do with the reader brick, but it seems sort of like school house red. I like the more subtle affect of the first one. I think the model we saw was more like the entrance to the first picture. I guess the final run is that I like the brick and double windows on the first, the pillars and gables on the second, and the garage on the third.
Now if we could combine all of those without dipping into the options fund then we’d be doing phenomenal. I’m hoping that when Rich goes back he won’t give me too much static on talking over these things with the sale person. He says he doesn’t want to talk to a sales person, but we explained that wasn’t reasonable. We’ll have to see, but I’d really like to ask questions.
Well that’s about it of the current updated tour. We’ll post this now and then continue properly with the next entry for Saturday morning officially … thanks for your patience. I really hope you enjoyed the tour and maybe appreciated the last tour and in being able to compare a bit. BBS.



