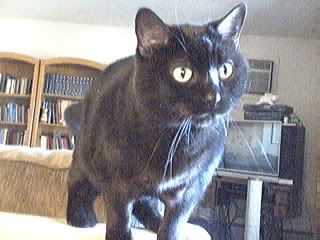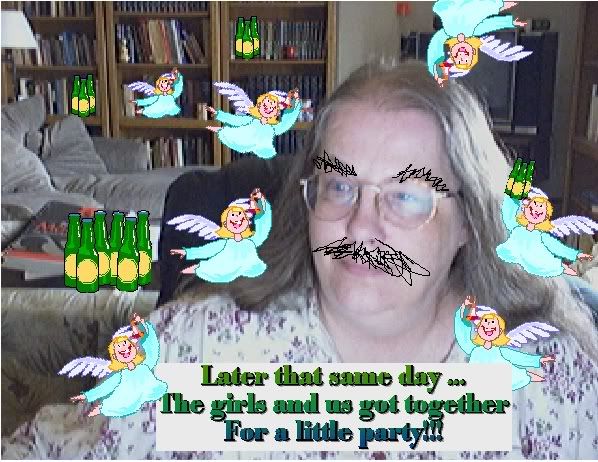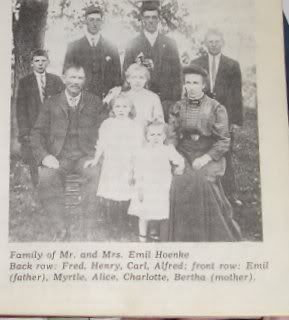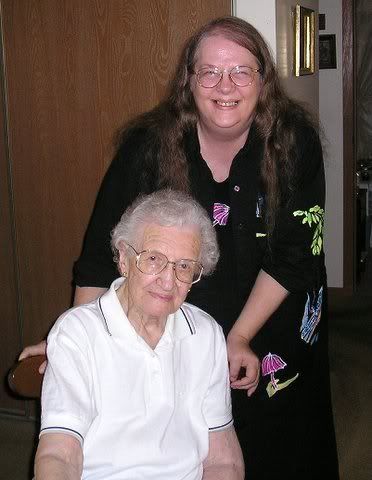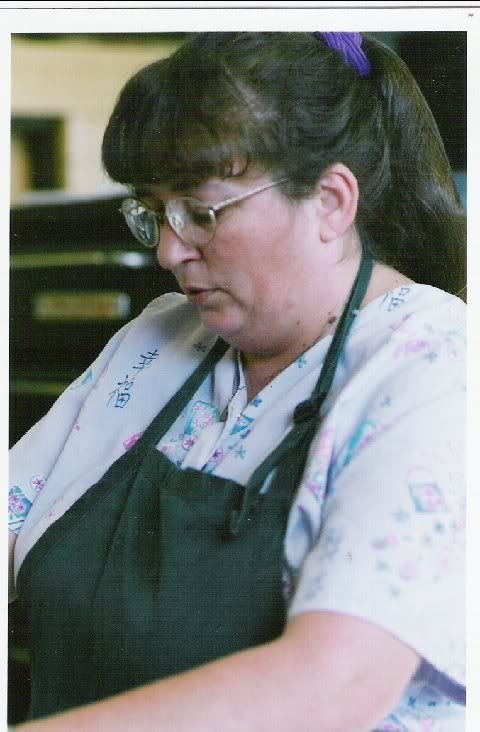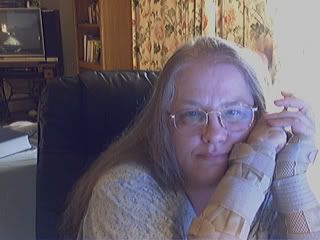Ok, few loose notes ... moving onward
Good morning. This is me and we're on the last day before Thanksgiving break. We're looking very forward to moving forward. We're up with Group 1. Everyone's excited because we are so close to Thanksgiving. People are talking about their plans. It's a nice holiday feeling ... like wow! It's almost here! And, then straight in back of that is CHRISTMAS!!!We had a bit of a time this morning coming in that after I'd gotten out of the shower and taken medicine, Rich told me that he'd received an email from his wife. He didn't let me know exactly what it said ... just that it was short and I think his wife had claimed something like he has ruined her life. That's putting a lot of control and power in someone else's hands where it doesn't belong. It sounds like she's not taking responsibility for her part. It’s like she isn't at all to blame for a soured relationship and treating Rich harshly and closing him off from any sense of intimacy.
Ok, not going into all that ... but that was a bad start to the morning. I don't know the affect on Rich. I think he gets hurt because he's tried so hard to take care of the relationship - to make sure that she's ok. He can't do anything about her emotional imbalances, but financially he's gone way out. The problem this time for which of course starts the dramas all over was that it seems someone has told her about me being at Rich's mother's place, either that or that there is a lot of speculation about Rich living with us. I know that most likely it will make trouble for Rich and he's tried to avoid upsetting all of them, but any news to them is taken out of alignment. Instead of getting on with their life, they are trying to hold onto that he has to be responsible for them. He takes a lot of responsibilities - mostly in trying to keep things calm. But, I don't think that's the nature of the situation.
As to my personal feelings which is really all I have a right to talk about is that ... I don't want to see Rich upset, so in that respect I hope his family calms down. It seems that she is stretching for information and trying to seek out more. I don't know if Rich will tell them more, but my part is that I understand the feeling of invasion over privacy. I think I'm part of who Rich is trying to protect. It's not a positive situation because I know that they are all going to go through pretty much beating me up. I don't think ... well, I would hope they don't do it on purpose ... might be the nature of things. Because of the relationship started while he was married, it's a setup for distrust and bad feelings.
I feel pretty much patient over the situation, because I'd gone through my own divorce almost 18 years ago now and I know there is a process. There's no reason I would feel any different less angry if I were in the same situation. But, there are differences in that our kids were younger so there were communications that still needed to be made. After they had become more mature, there was no reason to be in touch with him any longer. Dr. Woollcott back in 1990 had made those statements as they came up through our process. I had him to talk to so I was very clear in the process of separating emotionally from him. I think Rich's wife still is dependent on him to take care of some of the emotional overload she's feeling. I know she has friends and I know she's using family to vent, but I worry over Rich. I think he's under a spell and his wife has been making him feel bad for a long time.
About the only thing I can do - is let the situation happen as it will without getting overly involved ... I can be there to support Rich when he feels hurt, angry, or whatever, and I have to work hard at not becoming upset and letting things go when he doesn't want to talk about details. It's going to be ok. We asked him if he would like to cancel us going to his mother's if this is what's causing the problem, but it seems that that part has already been decided so what's done is done. I think he feels a little betrayal in that one of his sons gave information to his wife. It sounds like Jon may have told his mother as Rich finally told him that I'd be with Rich and his mother for Thanksgiving. The only other way was if Chris talked with his grandmother and she said something. I guess theoretically there is one other way ... that would be if she had gotten into this blog. I felt nervous about it, because although it’s fine now when I first signed on it had looked like someone had flagged my blog. Pshwoo…
I figure that would cause a lot more trouble. Nobody needs that all involvement. I wish Rich hadn’t done such a good job of not getting them used to me being around, but then it’s allowed everyone to get on with their lives fairly normally.
Ok, back in my office … it’s time to be moving on … I did want to finish though the situation of us being at the Buckingham house. Again, Rich hasn’t even seen it and most likely it would be years if ever something like this could come about, but in the meantime as I’ve explained before, there is no reason not to be dreaming of it. I pulled up the images of the floorplan to the right of me from the blog. Just need not much of a visual cue to start swooning all over again.
I think in yesterday’s description, we’d gotten to the part of being in the kitchen. I do want to say that having the counter turned in toward the back of the house was a really good idea. I hadn’t been sure before, but it allowed more space so that chairs could be pulled out at the table and chairs from the island would have a big open space too. Beside that … from the perch on the island chairs the view to the fireplace was magnificent. The stove was to the narrow side of the island, but it was actually just on that side, so the cook could turn to his or her left and be fully part of a conversation with the person sitting at the island.
If that person sitting down looked straight ahead, he or she would see a counter, the sink, the window and a large L-shaped counter especially over the dishwasher. It was a very workable arrangement … the kind that makes you feel like a million dollars. In back of the island is the fridge and a writing desk. That’s not as convenient, because it’s on the far opposite side of the room as the appliances. BUT, if you just set things down on the island as a pass through then all that would work. The desk from what I remember was a two level one so … I think there was a little perch for like the computer monitor or something. Not sure … I would like to see several computers around the place so you could sit at any one to be connected to the Internet. Ideally, you’d have a couple in the office, one on this desk and then a couple laptops so you could work upstairs or in any other room you saw fit. We’re really dreaming up big-time now. Hehehe.
There are a few more features now in the back here. First is a nice laundry room directly in back of the kitchen on the stove side. It is tucked in nicely, but adjoins the upstairs kitty corner and not more than about 4-5 feet away - maybe a little wider. There is also a back closet and door to the garage so that groceries don’t have to be brought through the house. The garage itself will be a 3 car. Libby asked about if we really needed the third garage, but we said simply that Rich has a boat. Yup, yup … we’re going to want that inside.
In my order of things we’d decided not to go up the front stairs … I knew the layout well enough so that we were going to be going up those back stairs. I’d already heartily approved of the front; just part of this deal was to see if these stairs presence was worth me switching my ideas from the other floor plan. I only had to look at the stairs for an instance before I knew I’d want them. I’d been through the balance of the downstairs and everything was clicking off as perfect. My minds throughout kept talking out loud to Libby as I checked one thought against the other in comparing the two places. I thought she might think us crazy, but I guess others have similar reactions coming through the place. It must be very gratifying to here so many compliments on that which you are selling.
The stairs I’d estimated to be big enough for two people to pass by. They were light and open not the thought of the old days when there was back stairs and they were unfairly lit just for the housekeeping staff. When you reached the top of the stairs, you are immediately aware of being on a stage set. You can see obviously where the other stairs are going down. We told Dr. Marvin last night that one of our confirming thoughts would be the day that our grandchildren could run up the stairs, down the back around the kitchen and family room and back up the stairs. Hell, I might do the same thing! It’s a wondrous set-up.
One of the other extreme highlights was looking over at the bridge. Oh man oh man … stupendous, awesome, amazing, and inspiring?!! Which words could best describe? From the top of the stairs you can look down obviously on both the family room and the foyer area which is very big – you remember with the pillars? The view is grand! I could barely take my eyes off it and I felt tearful. I couldn’t get enough of it and we stalled talking to the sales person so we didn’t have to move, but then we’d remind ourselves there was more to look at so we had to push on.
Going at almost a clip we tore through the master bedroom. Check, check, and check. Everything was in order. We made sure to confirm in our minds that the three windows both downstairs in the family room and the bedroom were going to be ok, because the other place had 4 windows in each. No problem there … and in some respect it gave you a little more sense of privacy. I asked about what people used to regain their privacy with all the open windows. She said something that came out as a blur. I think people have shades and she said something about long poles to close the top. I knew we’d have to do something there, but at the time I didn’t want to think much of closing those beautiful windows. I was pretty sure though that in consideration of bunny-like love making we’d probably have to worry about that too.
The bedroom wasn’t quite as big as the other one, but it was more squared off so had a cozier feel with not losing ground to lack of space. It still is big – I believe 20 x 18’. Lots you can do with that sort of thing. They had a small love seat at the end of the bed and then a coffee table and then the big TV counsel. There was plenty of room so that it didn’t seem crowded. I thought that was really nice. I would replace that love seat though for a couple of recliners. We might also give up the coffee table and instead place a low table between the chairs. I would also most likely at the end of the bed on either far side of the chairs put stand-up reading lights. This is where I would imagine Rich at the end of the night. AND, if I were to continue needing a lounge chair to sleep then it would be from here … still close to Rich.
No doubt there would still be a TV too. I would like the option of being able to watch from bed, but just as a secondary thing. It’s like a process of going to bed in a place like this.
I imagine that you come home and enter through the back door. That would place you at the kitchen. I might leave my bag on the small desk. Hehehe my most imaginative picture would be to take off my close right there at the washer and dryer and then find my pajamas by going up the stairs. I do know that putting on PJs is one of my favorite things about being home … We’re thinking here until we got a control of the privacy of our window space we’d have to make some allowances for the majorities of times I prefer to be naked.
So, we’d have to go upstairs, walk into our closet … ok, most likely HERE we’ll throw our dirty clothes. Maybe we would get though into a routine where we picked up some clean clothes downstairs and brought them up with us to hang or put in drawers. I could imagine it being like my Winona place where laundry got done every day and you cleaned towels more often than once a week. Maybe I would choose this time to pull down the blankets and sheets to the bed. I would want it looking and feeling very cozy by the time I came up the stairs for bed. I think after I was in my pajamas I would come down the front stairs. I would want to check out that part of the house – including the feelings of grandeur. I might also want to look into all the curtains being set just right. I would have to watch the neighborhood to see how the majority handled this chore.
Everything is so different than all the years I’ve spent in my own space where I had the tunnel vision to get to the computer. I am imagining myself much different given space and charisma of the rooms. I would want to also get into a night time routine where I prepared things for the next day and for closing up. You know like making sure the dishwasher is started and maybe packing the bag for the next day’s work. I would make sure the laundry was on … hmmm, what would be the ideal time for washing clothes. I was thinking to grab a load on the way up the stairs, but maybe by then they’d be wrinkled. That’s a couple hours process though. Maybe we would have to do it as we went downstairs in our pjs and then on the way up to bed? No, want to do that earlier … but we haven’t established our times yet. We know we are tired right before bed. But it would have to be … hey … I’m going to stay home most the time, what am I worrying about … hehehe ok, ok … back into the lap of luxury. I might have to reestablish my plans.
Ok, before we go off imagining again … wanted to write a final part about us and being upstairs and the conversation we held with Libby. First after you go into the master bedroom and you’ve fully appreciated what’s there to be seen, you walk through the open door to the bathroom. There isn’t a double door on this one, but it is definitely livable. From the bathroom there is a lot of light and we’d have to think how to do it with candles - surely on the sinks and soaking tub. There are florescents in each of the walk in closets. The woman told me definitely there is a side for the woman and one for the man and that the woman’s side is bigger. I giggled with her. Silly thing! Both closets were nice and the number of inches bigger on the sinks didn’t overly matter. I would be fine with either.
The soaking tub by the way is for TWO people, either that or big enough to bring in your own seal. That might be it!
Ok, now coming back out of the master bedroom to the hall, there is an immediate closet there between the bedroom door and the open railing over-looking the family room. To the left coming from the master the railing is 16’ long. Can I tell you how long that really is??? It’s very nice railing too. It’s a good size and proportion and the bottom is painted whitish to blend in where the top rail is wooden stained. To the right of the master bedroom is the stairs going backstairs going down and past that on the opposite wall is bedroom #2.
All the bedrooms are nice and they are almost the same size, but #2 is actually the smallest at 11’10” x 12’10”, but as we said the three smaller bedrooms are all about the same. Longest depth is 13’6”. Basically though, 12’ x 13’ is a nice bedroom size. Wow. Really nice! I forget exactly how things lined up with furniture that much is pretty much a blur. I think we’d make this bedroom a library/project room. I like the idea of keeping the other two bedrooms directly on either side of their own bath and on the far wall for guest bedrooms. There is a stairs difference between the bedroom #2 and bedrooms #3 and #4.
There’s also this other idea and I don’t know if it would be financially possible, but an alternative would be opening the wall on bedroom #4 to make a loft over the family room. I wish we could do that as we were building, but Libby said they don’t do those kind of special requests, because there are so many homes and they are being built so quickly. Kendra’s mother and father had a house with the loft on top for the books. It was a very pleasant space and I’ve never forgotten it. We’d have to talk seriously at the time. We’re still realizing we’re into our dreams so it’s not like it’s time to call another contractor. It’s taking out a major wall, but it would mean having about 10-11 feet of additional open railing. It would certainly suit the house. We’d have to worry about losing a bedroom to do it, but offering a 3 bed 2 ½ bath with all the rooms downstairs including office AND library … well that be pretty cool too. Not everyone is coming into a new house with three children.
We might have to rethink that though, because there’s only then space for about 5-6 bookshelves. It might be an idea though to build a bench on that wall so that it could hold underneath and additional 2’x 10 feet of books. Hmm, I like that idea. There would have to still be the big table in the middle and we’d want to catch the light coming in the double window. You know I think we could do it if we went all out and built in the bookshelves … I know what we could do. We could probably get by with building 2-3 more feet of bookshelves on either side of the library balcony. In that respect you could have more a feeling of having books all around you and in doing so, you would get 36’ more shelves. I think you could get the balcony affect with 7-8 feet of open air. You’d build the shelves under the opening to be about 2’ and they’d have a nice cushion on top so that people … thinking grandchildren here can come and sit. I would prefer to have a solid wall for the two feet up and then put railings from there to the matching height of the other railings.
Wow … wouldn’t that be fantastic. The room too still has a closet so there is room there for storage of things. Shoot … it be something … right now I’ve only got about 100 feet of space. I would definitely want to go up to the height of the room and I would be taking home my books from work, and I might also find that Rich has some of his grandfather’s books he would like to keep. It would help to have an additional 1/3 … it would be like gaining 2 more sets of shelves. I wouldn’t worry about losing the bookshelves either, because what could happen there is that they go down in the basement and they’d be used either for deep food storage or Rich’s fishing supplies, whichever he were to choose. It would be nice to have nice wooden shelves, but I think even the slatted ones would be fine - Most of the walls going to be covered with books anyway.
Ok, good … we’ve spent some really good imagination time now. That makes me feel better. We tried to explain to Dr. Marvin last night about how it feels to be in an obsession. We compared it to something I don’t recall now maybe that will come back to us. But, it is surely an aching feeling.
Whoops Rich came in … we might have to consider doing some real work. YIKES … well kinda in the mood now … why don’t we come back after lunch out with the staff … and then we’ll finish up the part about the upstairs and how we did with Libby … that part will be harder, but maybe I’ll get in a groove and it will ease up. We’ll see. For now … take care … we’ll be back. Oh and don't forget to talk about Dr. Marvin's.



