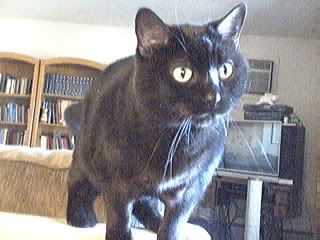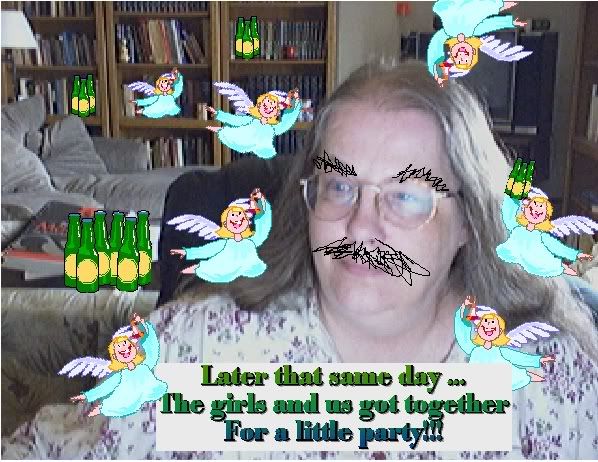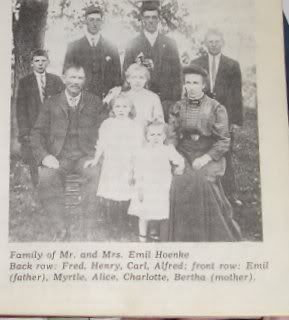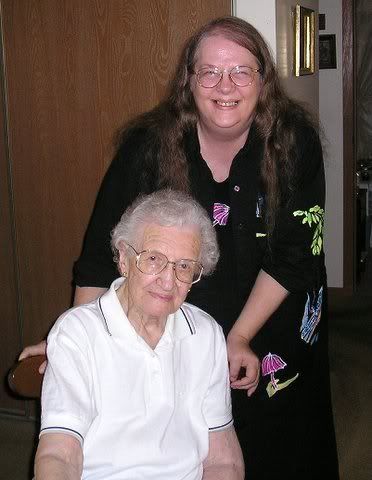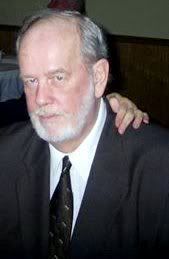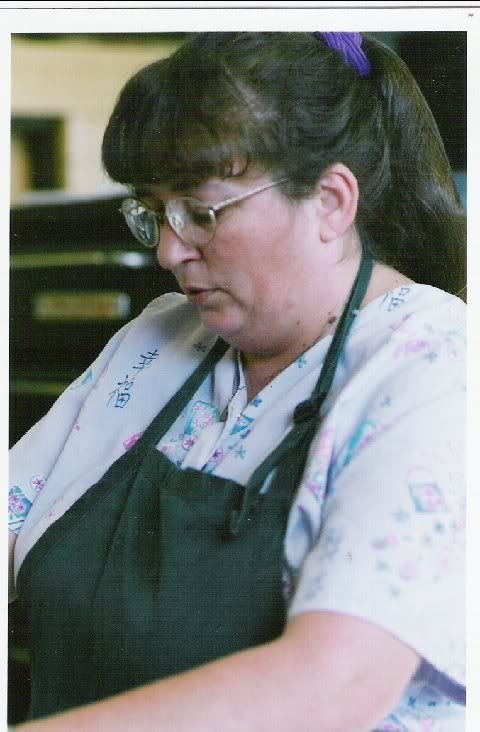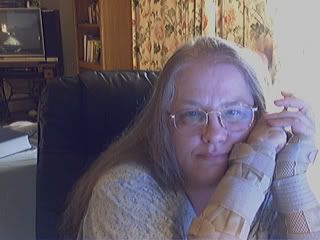This house hunting is hard! But fun :)
Good morning. This is me. We're back to the workshop. I might just be getting yesterday's messages posted about the time this one goes up. We'd gotten caught up with business yesterday. So, this is another day. We've got about the same situation here as we had yesterday. I’m still in the workshop with about 10 people. But, I wanted to get a start on something again new ... well mostly about the same line as before, but an advance.Yesterday a couple hours before the end of the day, I had checked my email and there was a note from Libby from Pulte homes. She was the one that first checked us in over the weekend. She had been the one who said we needed to go to Carpentersville to see the place we were interested in. Overnight we'd gained a position of questioning our choice. We really liked the model the Devonshire, but we were a little distressed with the view from the balcony in that the fireplace was up against that side and we had found there might be a better view in a couple other homes at about that $300,000 rate. One we'd actually eliminated.
The difference is that we'd not known before going out there that you could put a 3 car garage on other homes. I know that it's going to be an extra cost, but if that part was changed then we could afford to look at the other model. The thing about the Buckingham that caught our attention was that it had two staircases going upstairs, and that the balcony was unobstructed by the fireplace. I wasn't sure how I liked the fireplace in the corner and it would mean losing about 150-200 square feet, but the base price also started at a lower amount. It was $325 instead of $339. That's a benefit. I knew though to settle my mind, we would have to go out and take a look at it. This model didn't have a 360 camera view on-line. It seemed like the main things were there ... like it had a library and big master bath with two walk in closets.
The second model the Buckingham had the living and dining room on each side of the hall, which meant losing some privacy especially in the dining room. But, I thought it was still worth a look. Another change was that the office was entered from the hallway instead of the living room, which was the original view I'd liked. I like the idea that if someone comes in for business they don't have to get through the whole place to meet-up in the office.
There was also a change in that the kitchen island faced another direction. I really didn't like that the table butted up so closely with the movable chair side of the island. I didn't know though how it played out with the stove, because it seemed to the side of the island rather than opposite it, which seemed the more natural view when working in the kitchen. I did like that standing on either side of the island that you could just look to the side to see the fireplace. I wasn't sure about losing the little back hall going to the powder room and laundry room.
But, there were some advantages here in that the laundry was much closer to one of the stairs going up (without going through the house) and that the powder room had claimed an upfront from the foyer of the house. It was practically situated right between the office and the living room. This would be good for guests - rather than having them pass the garage door.
Otherwise, it had the same rooms - four bedrooms with the two baths upstairs and there was with each a desk in the kitchen. Oh, another change - there was a butler's pantry between the kitchen and the dining room. This seemed pretty cool, but again the major things were the double stairs in the Buckingham and what seemed might be a better bridge on the second floor than even the other one that I'd liked so much.
Anyway I decided I would like to take another trip out to the community. I also wanted to do it at the end of the day where I could check out driving and seeing the house at night and I could check out the traffic. Rich was going to be going from St. Rose to a ball game at 6 pm. So, I had some time to go out without the pressure of whatever he might want to complain about. Ok, hold up ... we are going to want to finish the next part from our office. Sister is due back now.
Hi Ann,
Just reminding you about the appointment today at 4:30pm.
-Dr. M
Hey … it’s me again. I’m still with a client. He acted out earlier in his room.
That’s like one of our things is that we’re called when there’s problems. WoohOOO Super Ann! Well, no, not really. Actually, the client was being bothered by the behavior of another client, so he acted up too hoping that he would be sent home.
He’s tired of being here. I think this guy is looking for a long Thanksgiving holiday … he’s offering to miss the garbage man and the holiday party … two things he absolutely loves. I think he’s in a bad way … he’s saying no he won’t be here.
We’re waiting on Sister who is keeping us waiting … might have to go look for her.
Ok, that is done. She said to let him know they are coming, but they really aren’t, but she did put him in another room today, which should help things along. In the meantime … things have gone by here without much going on. We’re going to do a group in about 45 minutes. That will be a good thing. The group missed last week’s meeting because of the Behavior meeting. It will be a different group this week, because the lowest functioning person in the group is no longer coming to the center. It’s a shame for her, but it will be easier to teach. Not by much, but some.
Ok, where were we?
Ok, back to our visit. Did I mention this is going to be a short 3 day weekend?
I’m soooo happy, but then part of me is saying if it’s over then we’re back to thinking I sure wish I had another 4 day weekend ahead of me. *Sigh*
I got in my car and left exactly at 4 pm yesterday. I wanted to make it seem like a regular trip and calm down my driving anxieties so I put on Obama and started out.
I watched my times. I know that it took me 15 minutes to get through the city to the freeway, and then it took until 5:20 pm before I was pulling up. The part from the freeway to the home on the other end was about 15-18 minutes too. And, then on the way back there were a few more markers. It only took about 18 minutes on the expressway going back and then another 4-5 getting to the house from the LaGrange side.
The traffic coming back was great … we got to the house at 5:20 and left at 6:00 pm sharp. The traffic there was something that you don’t want to do everyday at least at that time. It wasn’t horrendous, but I think that I want to spend an hour on the expressway … It seemed the worse at this 5 mile stretch between LaGrange and another freeway intersection 355, and a little up to route 83. I’ve seen that line backed up before though. Usually, I miss it by getting off an exit sooner – First Avenue.
The only way that situation would be manageable was to one not travel it every day and the other to offset your time to get around traffic. That’s what Rich does even now. He stays later at home after I leave and works on his computer. The lady asked me how I was when I got there and without thinking the first thing was to say, I wouldn’t want to do the drive every day. I looked at her concerned face, and then I said – don’t worry, I am tired of the city and I would have to change jobs to live here. We’ll go into that a little more later on.
The lady had told me right away that the Buckingham model was open and that we’d just have to cross the street to look at it. That was good for me. She walked very quickly. Fortunately, she slowed down once inside the home and let me do what I wanted. I was aware that I had only about 40 minutes. She may have stayed a few moments later, but I didn’t want her to wait. I didn’t look at the clock, but was happy it was just 6:01 when I got back to the car.
Now as far as the house – I’ve decided that this was going to be my home. I know, I know … I’ve said this before at least 5-6 times with other homes. I don’t know if it could possibly be better than this. There is one problem though that will take more time to plan out. It is a TWO-story house, which later Rich said ok to looking at, but he’ll come back later with wanting one-story. But, I see it the same as with our apartment – even though I have to walk the three flights of stairs, I would rather do that then lose the penthouse feel of it.
I do realistically have to worry about one of us losing our knees or something. I have arthritis that could get worse, and most likely Rich is going to have arthritis too with all the ball games he does. But, that would be planning much later down the line. I figure I’ve got 20 good years now with weight coming off before I’d have to really worry. But, we will need to think through it later, because there are things that can be done to eliminate some of the movement. Again, I like the laundry right by the back stairs going up – we might have a vacuum for the upstairs and the down and usually after we retire for the evening, we’re really not downstairs again until the next day. Because the dressing and washroom is up there, there’s definitely time to be upstairs or down.
The thing … and I might as well jump to it already … It’s drop down gorgeous with
absolutely no holds-bar. The experience comes to you in a flash so it’s kind of hard to describe it. A lot of features I loved about the other model are still here in this model, but there are some obvious changes that we’ll get into. I’m not sure though how much before the meeting this morning. We’ve only got about 15 minutes left.
Maybe one thing that would help though is for me to get a floor plan for you. There I just set the snooze alarm for 10 minutes too. Hold on let me get it.
Hmm, one thing … don’t be too set on the exterior home picture, because it doesn’t really look like that. That left side thing with the two windows would be to have the drive on the side instead of straight on. The one’s we looked at were front loading. AND, we would be able to go with 3 garages and not 2. So, you can get a better idea by just thinking of the front part. It had thrown me off before that garage view. It’s really terrible and had prevented along with other things from looking at it over seriously. But, now everything has changed over. I have NO DOUBT IN MY MIND … that this is the house I want. It’s not built yet, but that too in a bit. Go ahead and enjoy. I’m going to get ready for the meeting. Be back after that.



Ok, this is me again. We’re back. We’re not too sure of our self because we are still not doing the work we’re supposed to. Any headway that we made two weeks ago is doing pretty bad now. We just went over some obsessive shopping for our imaginary house. *Sigh* Then we put on Norah Jones. We kinda feeling funky like that right now. I talked to Rich for a couple of moments. We just went over our schedules. He then asked me if I was working. We avoided that by referring him to the meeting we just had.
We’re pretty much decided that we could get some kinda nice library table for the library (Bedroom #2). We’re thinking about a nice magazine rack too. Then we would have a decent place for all of Rich’s fishing magazines. Ok, and to be fair all my national geographic and Business Week’s. I guess they do collect.
Let’s go back though the start though. Hmm, one of the deals I called yesterday turns out to be an Herbal Life dealer. Shoot. We looked for a second at one of their sites. No, I don’t want to sell herbal products. Shoot, shoot. Let’s look forward to maybe one of the others.
That reminded me that we were still looking for Dr. Woollcott’s reference. I was thinking that he might be out of town or something, and we figured and figured – and then we thought hey! Vince knows us! Maybe he could think of something nice to say if someone called or wrote to him. We’ll see. I sure would like to get the package off by the end of the day. We’ll see. Maybe he’ll be able to come through. I used to understand my relationship to V. I don’t understand it now and sometimes it makes me sad because we’d been such good friends. I can say with optimism, he’s still the only one that might miss me if I lost my on-line presence. Ok, we’re not going there. Thanksgiving in just a couple of days! Time to be happy. :)
We’re sure taking a long time not yet quite finishing our story. Ok, I think we got to the part that the sales lady Libby was walking us quickly across the street. She might have been a little anxious. Let’s think of that in a good way too. She wanted me to see the place before closing. I don’t think I’m going to remember everything real well, because it was so overwhelming. It was just unbelievable.
The first thing, I remember was that I wasn’t going to look further than the stairs, except the one room at a time I was seeing. So, I looked right, and then I looked left.
On the right side was a nifty-neato living room. As all these Pulte places, they are done beautifully in room appearance both paint and furniture, plus there is the natural cohesiveness of the room and house. I thought this was nothing different.
I noted in this room there was a love seat across the front where before I’d seen two wing chairs. I was happy to see how well that fit. I would like to seat at least 6 people in the living room. I don’t know why that number, but I see the room size limitations. I would like a full size and a love seat couch, plus the one wing chair.
As it is it’s like looking in at a museum. I’ve thought a hundred times since what it is like as to the pillars. There are two on either side of the large living room entrance and then two on either side of the dining room entrance, and then later we’ll see two more separating the kitchen nook from the family room. It’s just that you can stand toward the end of the front stairs and you can easily be looking at all six pillars. It’s just a tremendously torrent of heart pounding feelings. I think it’s because of their power and prestige. Some of them are attached and some are not. There are 5 sides to the living room and the two sides that are open are connected by a post.
Before you can fully appreciate anything in the living room, you are compelled to look over into the dining room. There is still a lot of light beckoning you forward, but you gotta hold yourself to make it into the other warm cubby – just because it’s such an awe inspiring drain of all your senses. The dining room was also very well balanced. I remember counting the chairs 1-2-3, 6, 8! WooHOO A pretty good size. I think what would happen is that you could get another 2-4 people at the table, and you’d have space if 6 people were eating on their lap on the other side, and then you’d bring down the folding table we’re going to want for the library and you could fit 8 more.
No, I’m not directly thinking I’m or Rich is going to feed 24-26 people, but it’s not an unheard of number either. My family is only 10-14 people. There would be more if we could combine my mother and John. I’m not sure if they will ever get here, but if we did eventually get the house I would be sure to invite them. This hasn’t been something possible with us living on the 3rd floor. It’s pretty much the same with Rich’s mother. Maybe if we were primarily on the first floor, he could bring over Bud and his mother. Plus there are his kids. They would be an approximate 7-8 with their families and if we did both families we could get closer to that 24 number.
I don’t think this is going to happen for a very long time. But, you see … with the two rooms being as open as they are to another with the good size hall in between, you could SOOO comfortably get this kind of super abundance of people together. It allows for tremendously new and different kinds of possibilities. It reminds me back with the Garvey’s and Gancer’s where the two sides of the family made about 22-24 people. I would like to see one day we could have big parties or that Rich could invite the card or fishing guys over and them have a huge Superbowl party.
But, just imagine the possibilities. It would be fantastic. Something in my adult life I’ve never felt comfortable in doing. Our place is so small and whatever that there isn’t room for more than about 7-8 people CROWDING. Maybe my biggest number has been that much, but I’d barely recall it. Maury said something on the phone the other day when I’d told him we were looking again. He heard the city and he said … you can be sure I’m not coming that far. I’d like to beg his difference there.
Hmm. It looks actually like it would take 40 minutes. It’s about 28 miles. He’d take IL-53 to North Avenue and then hit I-355 Tollway toward Joliet for 4.7 miles, merge onto I-88 for about 11 miles, take the IL59 exit 4 miles, turn onto Ogden almost 5 miles, turn onto US-30 2 miles and then in less than ½ a mile he’s turn onto Wolf’s crossing and be there! There that’s not too hard.
Ohh. If you are a spy … don’t pay attention to what we just said. If figured as long as the immediate streets were not mentioned we’re ok. Shoot, music went out.
We’ll be ok. Shh..
Ok, getting back into the house … you can tell we’ve refound our nerve to entertain. We never had a good place to do this before. Even when we had the Douglas place it was too beat up. It always felt so unfinished. We did a little better at the Springfield Place. We had a real nice dining room and kitchen there.
Nothing by today’s standards, but we did ok.
Ok, good music is back up … I had to reload it … something signed me off-line.
So, do we dare take another step? It’s been so fluttery in my brain over the last
several hours. Let’s go to the end of the stairs and dare look up. Oh man – you can see all the way up the stairs to the left and to the right. It’s literally just like the bridge I’d been trying to pull together in my mind. But, we can show restraint … let’s walk back of the stairs.
The first thing we came to was a closet door to the right of the living room. The only thing we really remember here was that there was a hat box in it. Over in that little corner there was the ½ bath too. We’re still talking though everything being just off-side the main hall which is a two-parter on either side of the stairs. The stairs come down straight and then bend in a 45 degree angle giving it a sense of sophistication.
You can’t quite catch your breath here things are just that gosh darn exhilarating.
On an angle like the living room is on an angle is a very nice large library. It is between the size of the living room and dining room. I can’t remember exactly how they did it, but I think this was the deep red/green room with the chair border.
They had a fairly small size desk, but the other wooden piece was very large … and neither took a serious toll on the room. I think also that there was a chair in there. Very, very nice.
I think … we’ll talk about it some in a bit with the library upstairs, that we’re going to need going into communal property again. It can’t be just Rich’s office or my library. That was a big deal before. But, at this point all the spaces are so good and big that you can’t divide them up anymore. We’ve NOW got to turn to the family room. It just can’t be ignored any longer. There were peeks into it and confirmation that the corner fireplace with mantel all the way up to the second floor ceiling were grand than grand can be.
It seemed the windows too were uplifting the room. In this room they were wood color almost like tree trunks and they stretched the same tall length as the fire place, but they arranged themselves between and around the 3 windows – so 4 sheaves. I took a mental mote thinking the dark color bode well. I don’t remember specific colors in the room, except they were like the other places sandy brown and shallow gold/yellows.
The family room was just so outstanding it was stupendous. Here too, you couldn’t all the way cut-out the visual flora-sense that was coming in through the kitchen.
There was a long couch under the triple windows and I decided it was a good fit – not too big or small and that 3 windows would be ok, although the other place had four. It was quite enough, really. I remember their also being a love seat and I don’t remember what else. I do remember that the furnisher did not stretch all the way out to the carpet – it was up to about 1 ½ feet in all the way around.
There also was noted to be a wooden walkway that continued on the left side of the room from the front hall open foyer business to the kitchen which was also wood. I found out later or about this time … when I could pull myself a full few feet forward that wood floor could come with it, but that to have wood throughout there would be an extra cost. Some of the place has carpet which feels rich to walk on … I just would have preferred floor for ease in caretaking. It’s definitely livable though and in some ways warmer and more caring. Just it gets dirty *sigh* Well move along though.
Did I mention kitties get locked in the basement? I’m so sick of them trying to hurt the furniture and having it covered in sheets that I’m actually considering de-pawing them. It’s seriously a reasonable thing to do. They would have to learn how to scratch at their litter without it. I’ll have to talk to Rich about that … one of those … if you do this, I’ll do that things. Ok, let’s not think about it here though … too much.
Ok girls … move on!



