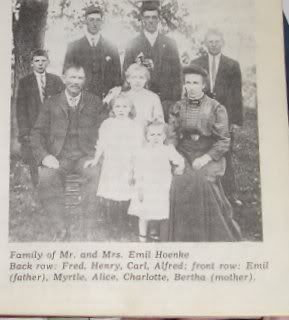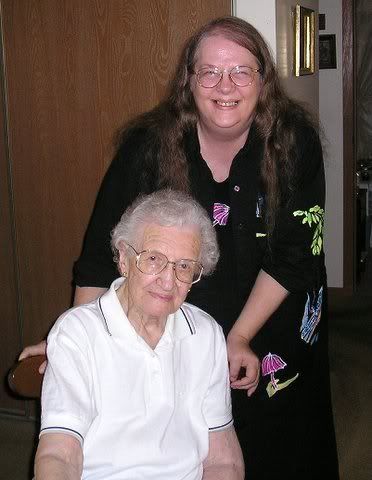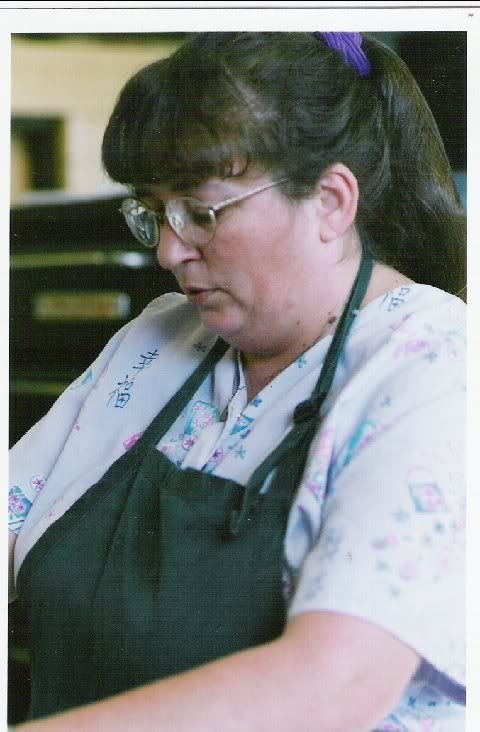Equality Proposal to Rich


We’re like between things. We were I’m sorry to say shopping again. But, Rich has caught on so our time is marked. Also, we are doing the volunteer group from the DARST Center – they collect high school or college kids to be introduced to our special population. I talked to them about 10 minutes and then split them up. Usually there are about 15, but today there are only 8. That’s a nicer number. I will gather them at 11:25 and have a little debriefing and then we’ll send them in to mix during lunch. And, that will be that … they leave at noon. In the meantime, I will let them alone pretty much to get to know our people. I might check on them once to figure out if they are enjoying themselves.
Ok, that’s enough of that.
We were back to furniture decorating. I’ve spent $2600 imaginary dollars in the kitchen and master bedroom - decided to get the laptop table for me – Rich says he doesn’t want one and if he does there is one from the TV piece. But, we’re thinking that this trip is going to wait until January. I have to be patient. It’s going to have to go through Rich too. He pretty much knows what I want in the bedroom and I think he likes it; there isn’t any change there, except we definitely need the coat rack- we’ll do without the bigger mirror. Both of us have a tendency to just lay our clothes down often thinking we can get one more wear out of them. *sigh*
This is the next set of ideas … it feels pretty firm on my behalf … just have to be patient.
Ok, that’s about it. The biggest switch this time is that of the kitchen baker’s rack and coat bench. I went through quite a few from the very big store we’ve been shopping at … well one of them. The bedroom furniture matches the living room, and we added the extra chair for the kitchen we’re going to need. I picked out the other racks/benches separately in that they hadn’t been matched up, but obviously they should be. Each of them is about 25-27” wide, about 70-72” tall, and about 18-20 inches wide so I think they will fit in with the limited space.
After size wise goes – then we had to consider cost and color. The last part functionality was like a special gift. We changed our minds as to our best needs. I had thought first sewing, but I knew I didn’t really need that as much. It turned out with the moving of furniture last night that we have only one shelf set going in the kitchen where I had counted on two. Then when filling that space – the first priority, then the next priority toward that piece of functionality was to match the dining side with the kitchen side.
I thought it be nice to have something of a wine rack, but I didn’t have need for two AND we only get a couple bottles at a time – so hey shouldn’t they be in the fridge? The set above we found – allowed that one of the cabinets can be used for liquor. We have like one or two bottles of that too, but not so much. Eh, the cupboard should be good enough. I wanted to do something matching after I considered the wicker shelves in the kitchen proper part. It’s in good shape, but tired in its present location. Making the bakers shelves into a set seemed just the right thing. I looked at curios, buffets and china cabinets, but beside expense they were way too much for the general business of being in the apartment. I think the kitchen cabinets are some form of stained plywood. I had to make sure I advanced the situation, but did not set up too many contradictions.
I’m thinking Rich probably wants to get rid of my table, but the table is fine all the kitchen is some form of oak color… it’s been fixed before because someone or another LEANED on it too heavily, but style wise it’s a classic. I am really taken now into realizing that although I’ve always been a scroll-type person that all of this collection is based on an inset square frame. That serves me well … it helps mix a more simplified wooded cherry or oak form with being in an all white apartment. I like too the height we are able to transcend. It breaks up the dullness of things and makes it a bit more special. I’ve always appreciated interesting nooks and crannies.
I think the selling point was on the functionality of the last 3 pieces. The coat bench is perfect for when Rich and I come in the back door. We could sit without having to pull apart the table or dominate it with our stuff. I imagine sitting to take off my shoes – it’s the first thing I do, and I think Rich is pretty close after me. Normally I hide them behind the rocker in the living room, but man … I could put them on and off in the kitchen right before I leave or after I get in! It also might be a place to put the gym bags in preparation for going to the gym? Both Rich and us have swimming suits, locks and bags. Hmm, that be a good idea! Not to mention of course it can handle coats and jackets and sweaters and umbrellas and Rich could always put his briefcase right next to it. Ok, we’re really talked into that piece. Plus it’s about the same price as two nice coat racks
The deal-making thing with the bakers’ racks is that I was thinking that we could use the shelves for dishes or glasses. That be a pretty cool deal. I’m thinking that the one in the dining area across from the table and next to the sewing machine could be used for Grandma Rasmussen’s dishes and the other one on the kitchen side could be used for our own dishes, plus maybe some glasses. Let’s see bottom shelf plates and bowls, next shelf small plates, saucers and little bowls, and then the next shelf glasses and then the next shelf cups. Wow … wouldn’t that add space to our kitchen. The pans could then go under and the bowls could go up. PLUS – the dishes would be so much easier to load into the dishwasher. I think that the drawers too would hold silverware better so we could get the towels and washcloths in a better space. Hmm, this is turning out to be quite a good development. I wonder then if I couldn’t take my pills off the counter and tuck them into a drawer. Be sweet!
I think it would be the coolest to be able to have my grandma’s dishes back from Connie Sue. I got lost into thinking they needed some kind of super case, but I don’t have that kind of space - so we texted again. I want to display them proper … and just having four shelves above and the cabinet below I would think to be enough. Oh man I’m so excited. It would have to wait like to January though. I could be that patient? It’s a very simple design, but NEAT!
There’s one more part too. I figured after figuring for a while that I could redo the last room too although it would cost about $700. Basically, what I would do is use the same furniture that I’m using in the master bedroom. That would make the set VERY solid. I would have less though. I would get the bed frame, chest of drawers and the TV console /wall thing. I would not get the nightstands or the long dresser. The design would take into account that we need yet 2 TVs and two comfy chairs – one for Rich in the Bedroom and one for him in the living room. Maury will be fine with the extra double couch. His bed will stay about the same, but he will set across from that the TV deal next to the tall dresser. That’s enough for that room, but gives the guest the thought that he’s for the space difference between the rooms, just as equal or important to the masters of the household as he or she is.
Ok, you … so there went another day, hmm? What am I going to do with you? What’s the tab now? $2650 kitchen and master bedroom + $700 guest bedroom + $1200 two hanging TVs + $400 two comfy Rich chairs that’s YEEKS … $5000 + Rich has put in $400 + $2100 (living room and sewing) = $2500 so Grand total $7500 and at that we’re keeping the 6-bookshelves, 6-sectional couch, television, wicker shelf, kitchen table and other. Hmm … ok, so this might take a bit?
K one last time $3400 for 2 bedrooms and a kitchen, plus $1200 for 2 TVs and $400 for 2 Comfy chairs = $5000 … We can do that, right? Hmm, on my pay it might take a couple years more
Ann - 4200 (couch) + 720 (shelves) +300 (wicker & table) + 700 (dishwasher) = 5920 (total actual paid out) – 1110 (enough to make it even with Rich) = 4810 (even amount paid already) 5000/2 (needed for last 3 rooms) = 2500-1110 (amount necessary minus prepaid) = 1390 balance owed – taxes to even household 50-50.
Rich – 1200 (TV) + 2500 (living room & sewing) = 3700 +1110 = 4810 (even amount with Ann - in process) 5000/2 (needed for last 3 rooms) = 2500+1110 (amount necessary plus postpaid) = 3610 balance owed from somewhere to even household 50-50.
Mattresses, books, desk supplies and tools, linen, microwave, dishes and utensils not accounted for, but Ann would be willing to say even-steven - each contribute cars, computers, phones , insurance, and clothes … Ann contributes rent, electrical, sewing, Rich contributes rent, cable, food-entertainment and fishing-vacations
Hmm, this has taken some time to figure out, but figure I should send it to Rich and see what he says. I’d for sure be a happy camper. I chose the style of our main furniture group, plus the smaller tables, but he’s chosen or would choose the TVs and his two comfy chairs. That makes sense Ann has two chairs, Then Rich can get two chairs Ok, we’re not going to obsess, but it’s ok to plan out, right?
Better get going. I promised I would heat up the steak – Rich is on his way to hockey.
















